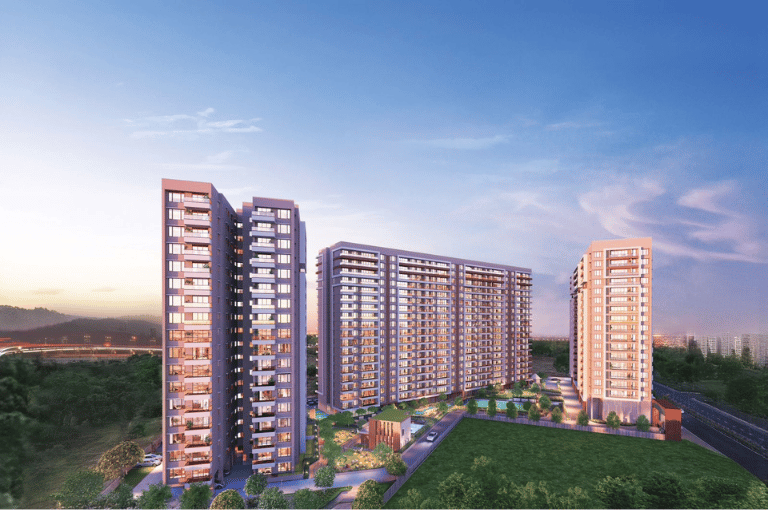For over five decades, Kalpataru has been building fine homes and commercial spaces for a generation of happy customers across India. From Mumbai’s first skyscrapers to Pune’s landmark projects, they have raised the standards in modern living and transformed India’s urban landscape.
After transforming the skylines of premium locales like Baner, Aundh, Wakad, and Pimple Gurav in Pune, Kalpataru has now introduced its next residential masterpiece on Sinhagad Road – Kalpataru Blossoms.
The Bhoomi-Pujan ceremony of this residential project was recently held with grandeur, attended by several distinguished guests. It was led by Mr. Mayur R. Doshi, Vice Chairman and Joint Managing Director of The Indian Hume Pipe Company Limited. On this occasion, Mr. Jayant Oswal, Business Head – Pune Region, Kalpataru Limited, employees of Kalpataru, and many customers who have booked their homes in Kalpataru Blossoms were present. Among them were Mrs. Trupti Dheeraj Shah, Mr. Raju Kokane, and Mr. Sanjay Wakhare along with their families.
Along with the ceremony, the Sales Office and Show Flat were also inaugurated. The inauguration of the Sales Office and Show Flat was conducted by Mr. Rajas R. Doshi, Chairman and Managing Director of The Indian Hume Pipe Company, and Mr. Jayant Oswal, Business Head – Pune Region, Kalpataru Limited.
This project features three G+17, G+18 towers, offering spacious 2, 3, 3.5, 4 and 4 BHK homes. Reflecting Kalpataru’s signature design philosophy, these homes are meticulously planned to ensure every room feels expansive and functional. Key highlights include walk-in wardrobes in bedrooms and dedicated niches for wardrobes and crockery. The 2 and 3 BHK apartments boast spacious living-dining areas, large balconies, kitchens with breakfast counters, and enclosed utility spaces.
For those seeking a touch of exclusivity, Kalpataru Blossoms offers a dedicated tower featuring luxury 4 and 4.5 BHK homes. Designed with a focus on privacy, these residences include a house help’s room, a study area, and a powder toilet, along with generous living spaces.
The design philosophy at Kalpataru fosters harmony with nature, seamlessly blending indoor and outdoor living. Meandering pathways organically connect various zones, creating a sense of fluidity. The project boasts one of the largest open spaces in the vicinity, carefully zoned to enhance community living while prioritizing pedestrian-friendly and child-safe environments.
Amenities at Kalpataru Blossoms cater to diverse lifestyles. For fitness enthusiasts, there is a well-equipped gym, outdoor fitness area, multi-purpose court and a yoga zone. Children can enjoy a vibrant play area and crèche. For community gatherings, the clubhouse, amphitheatre, and party lawn set the stage for celebrations. Meanwhile, the spa, salon, and Jacuzzi provide perfect relaxation. Modern conveniences include a co-working space, an indoor preview theatre and high-end retail within the premise.
Strategically located just 3 Km from Rajaram Bridge, the project offers excellent connectivity to key areas such as Kothrud, Karve Road, and Deccan. The neighbouring Navale Bridge (0.7 Km) provides seamless access to the Mumbai-Bengaluru Highway, connecting to Satara, Kolhapur and Karad. The forthcoming Manik Baug Metro Station (0.5 km) further enhances urban connectivity.
As the sun sets over Sinhagad Road, painting the sky with its historical charm, Kalpataru Blossoms emerges as the perfect setting for new stories of community living.






